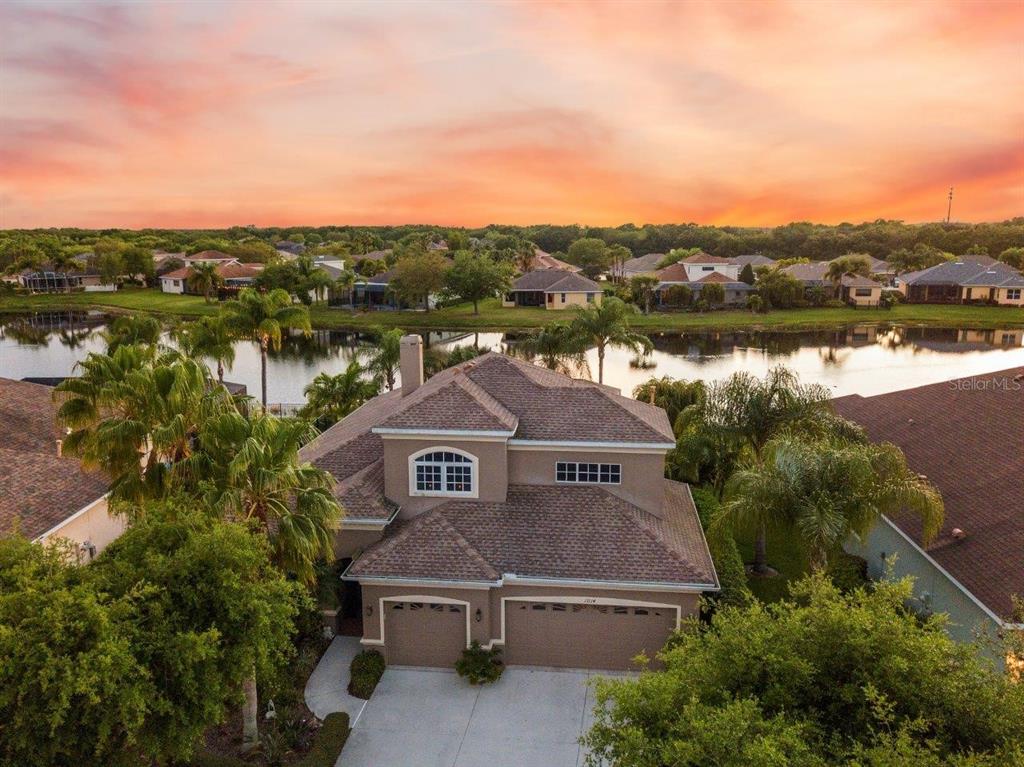
Looking for a dream house? Located on lot of lush green lawns with beautiful landscaping and trees, this picturesque Greyhawk Landings home has it all and more! Right away you will be impressed with the formal living and dining room that works for every occasion from entertaining friends and family or just a enjoying a home-cooked dinner. The back of the home brings together the sun-filled family room with direct access to screened-in patio, breakfast nook and classic kitchen with tons of wood cabinets, large island and granite countertops ideal for anyone who is a chef at heart! Buyers will feel pampered in the elegant Master Suite with space for a private sitting area, direct access to the patio, large walk-in closet and spa-like bathroom complete with double vanity, walk-in shower and garden soaking tub. While 2 of the guest bedrooms are downstairs with shared bathroom, the other 2 bedrooms are upstairs plus bonus loft that can be easily be transformed into a home office or creative space. Sparkling pool and spa with large deck for soaking up the sun are the centerpiece of this great outdoor space. Covered lanai with retractable awning is perfect for an outdoor living room and enjoying the peaceful lake view. Your search is over! Here residents enjoy 2 pools, 2 Clubhouses, bike/walking trails, tennis/basketball courts, soccer/baseball fields, 2 playgrounds and much more. This home is a must see! With its warm sense of community, and only moments to shops and restaurants, this home provides all the elements for relaxing, comfortable, and easy living.
| Price: | $$850,000 |
| Address: | 12114 Aster Avenue |
| City: | Bradenton |
| County: | Manatee |
| State: | Florida |
| Zip Code: | 34212 |
| Subdivision: | Greyhawk Landing Ph 3 |
| MLS: | A4529369 |
| Year Built: | 2007 |
| Square Feet: | 2,905 |
| Acres: | 0.210 |
| Lot Square Feet: | 0.210 acres |
| Bedrooms: | 5 |
| Bathrooms: | 3 |
| additionalLeaseRestrictions: | Verify with HOA |
| additionalRooms: | Family Room, Formal Dining Room Separate, Formal Living Room Separate, Inside Utility |
| appliances: | Dishwasher, Disposal, Microwave, Range, Refrigerator |
| approvalProcess: | Verify with HOA |
| associationAmenities: | Fence Restrictions |
| associationApprovalRequiredYN: | no |
| associationFee: | 60 |
| associationFeeFrequency: | Annually |
| associationFeeIncludes: | Guard - 24 Hour, Maintenance Grounds |
| associationFeeRequirement: | Required |
| associationYN: | yes |
| attachedGarageYN: | yes |
| availableForLeaseYN: | yes |
| buildingAreaSource: | Public Records |
| buildingAreaTotal: | 3868 |
| buildingAreaUnits: | Square Feet |
| carportYN: | no |
| cddyn: | yes |
| communityFeatures: | Association Recreation - Owned, Deed Restrictions, Fishing, Fitness Center, Gated, Park, Playground, Pool, Sidewalks, Tennis Courts |
| constructionMaterials: | Block |
| contractStatus: | Financing,Inspections |
| cooling: | Central Air |
| country: | US |
| currentPrice: | 850000.00 |
| directionFaces: | Northeast |
| disclosures: | HOA/PUD/Condo Disclosure |
| elementarySchool: | Gullett Elementary |
| existLseTenantYN: | no |
| exteriorFeatures: | Lighting, Rain Gutters, Sliding Doors |
| fireplaceYN: | yes |
| floodZoneCode: | X |
| floodZonePanel: | 12081C0195F |
| flooring: | Carpet, Tile |
| foundationDetails: | Slab |
| garageSpaces: | 3 |
| garageYN: | yes |
| heating: | Central |
| highSchool: | Lakewood Ranch High |
| homesteadYN: | yes |
| interiorFeatures: | Ceiling Fans(s), Central Vaccum, Kitchen/Family Room Combo, Living Room/Dining Room Combo, Master Bedroom Main Floor, Solid Surface Counters, Solid Wood Cabinets, Walk-In Closet(s), Window Treatments |
| laundryFeatures: | Inside, Laundry Room |
| levels: | Two |
| listingTerms: | Cash, Conventional, FHA, VA Loan |
| livingAreaMeters: | 269.88 |
| livingAreaSource: | Public Records |
| livingAreaUnits: | Square Feet |
| lotFeatures: | Paved |
| lotSizeSquareFeet: | 9135 |
| lotSizeSquareMeters: | 849 |
| middleOrJuniorSchool: | Dr Mona Jain Middle |
| minimumLease: | 3 Months |
| mlsAreaMajor: | 34212 - Bradenton |
| mlsStatus: | Pending |
| monthlyHoaAmount: | 5.00 |
| newConstructionYN: | no |
| numTimesperYear: | 2 |
| ownership: | Fee Simple |
| parkingFeatures: | Driveway, Garage Door Opener, Oversized |
| patioAndPorchFeatures: | Covered, Deck, Patio, Porch, Rear Porch, Screened |
| petRestrictions: | Verify with HOA. All docs available at https://argusmgmt.com/test-wp-page/ |
| petsAllowed: | Yes |
| poolFeatures: | Screen Enclosure |
| poolPrivateYN: | yes |
| publicSurveyRange: | 19 |
| publicSurveySection: | 20 |
| roadSurfaceType: | Asphalt |
| roof: | Shingle |
| roomCount: | 9 |
| sdeoyn: | no |
| seniorCommunityYN: | no |
| sewer: | Public Sewer |
| spaYN: | yes |
| specialListingConditions: | None |
| storiesTotal: | 2 |
| swSubdivCommunityName: | Greyhawk Landing |
| taxAnnualAmount: | 5973 |
| taxBookNumber: | 40-162 |
| taxLot: | 118 |
| taxOtherAnnualAssessmentAmount: | 2180 |
| taxYear: | 2021 |
| totalAcreage: | 0 to less than 1/4 |
| totalAnnualFees: | 60.00 |
| totalMonthlyFees: | 5.00 |
| township: | 34 |
| utilities: | Electricity Connected, Natural Gas Available |
| vegetation: | Mature Landscaping, Trees/Landscaped |
| view: | Water |
| waterAccessYN: | no |
| waterExtrasYN: | no |
| waterSource: | Public |
| waterView: | Pond |
| waterViewYN: | yes |
| waterfrontYN: | no |
| windowFeatures: | Blinds, Drapes |










































