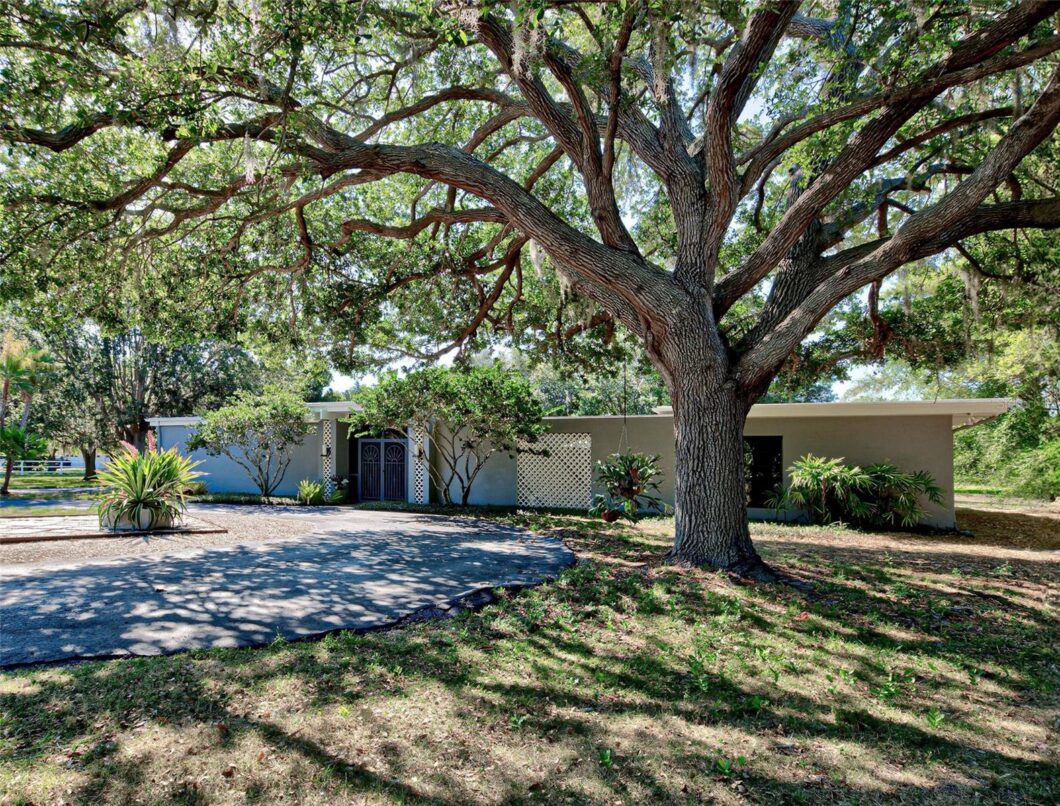
Looking for a Mid Century home in Sarasota county on 1 acre of land with no deed restrictions? Well, look no further! As you enter, you are greeted by the original 1965 breeze block walls, the original circular driveway and an inviting koi pond. Designed by Miami architect, Arthur Breakstone, the home has many lanais and a front court yard allowing outdoor Florida living at its best. Walking through the home, you can’t help notice it has been beautifully maintained and updated by its current owners. Surrounded by a colorful butterfly garden and majestic oaks, be ready to take a dip in the pool on those hot summer days. The pool cabana is also ready for your first guests! The large lot can easily accommodate your boat and RV with room to spare. Nearby, enjoy bike rides on The Legacy Trail and Oscar Scherer Park.
You are 4 miles to Nokomis Beach and 6 miles to Venice Beach. This Mid Century beauty is awaiting your arrival!

Data services provided by IDX Broker
| Price: | $$750,000 |
| Address: | 1310 Mustang Street |
| City: | Nokomis |
| County: | Sarasota |
| State: | Florida |
| Subdivision: | Mission Valley Estate Sec B-1 |
| MLS: | A4611508 |
| Square Feet: | 2,180 |
| Acres: | 1.27 |
| Lot Square Feet: | 1.27 acres |
| Bedrooms: | 3 |
| Bathrooms: | 2 |
| cddyn: | no |
| levels: | One |
| taxLot: | 83 |
| taxYear: | 2023 |
| farmType: | Horse |
| garageYN: | yes |
| roomCount: | 5 |
| vegetation: | Bamboo, Fruit Trees, Mature Landscaping, Oak Trees, Trees/Landscaped |
| disclosures: | Lead Paint, Seller Property Disclosure |
| homesteadYN: | yes |
| waterViewYN: | no |
| currentPrice: | 750000.00 |
| daysToClosed: | 97 |
| listingTerms: | Cash, Conventional, VA Loan |
| minimumLease: | 1 Month |
| totalAcreage: | 1 to less than 2 |
| floodZoneCode: | X |
| taxBookNumber: | 13-7 |
| waterAccessYN: | no |
| waterExtrasYN: | no |
| contractStatus: | Inspections |
| directionFaces: | South |
| windowFeatures: | Window Treatments |
| additionalRooms: | Formal Living Room Separate |
| livingAreaUnits: | Square Feet |
| roadSurfaceType: | Paved |
| taxAnnualAmount: | 4102.8 |
| totalAnnualFees: | 0.00 |
| existLseTenantYN: | no |
| livingAreaMeters: | 202.53 |
| livingAreaSource: | Public Records |
| totalMonthlyFees: | 0.00 |
| buildingAreaTotal: | 3671 |
| buildingAreaUnits: | Square Feet |
| publicSurveyRange: | 19E |
| attributionContact: | 941-923-5835 |
| backupsRequestedYN: | 1 |
| buildingAreaSource: | Public Records |
| availableForLeaseYN: | yes |
| lotSizeSquareMeters: | 5133 |
| publicSurveySection: | 19 |
| swSubdivCommunityName: | Mission Valley Estates |
| buildingAreaTotalSrchSqM: | 341.05 |
| specialListingConditions: | None |
| closePriceByCalculatedSqFt: | 344.04 |
| ratioCurrentPriceByCalculate: | 344.04 |








































































