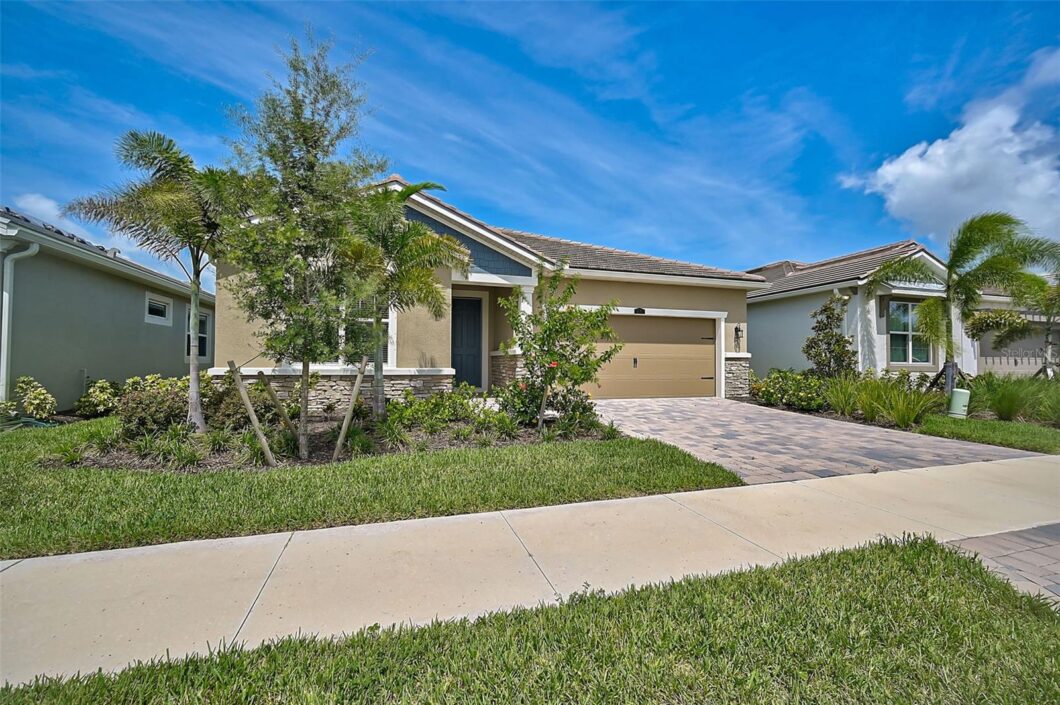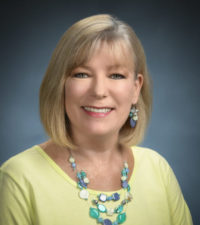
Seller may consider buyer concessions if made in an offer. SUNRISE PRESERVE AT PALMER RANCH – Built in 2023 by Mattamy Homes, this 2 BEDROOM, 2 BATH, +DEN & 2 CAR GARAGE SINGLE FAMILY HOME is JUST 1-YEAR YOUNG, PRISTINE & MOVE-IN READY NOW – NO NEED TO WAIT FOR NEW CONSTRUCTION! Sunrise Preserve is an AMENITY RICH COMMUNITY with a beautiful clubhouse, heated community pool, fitness center, tennis and pickleball courts, an ACTIVE SOCIAL CALENDAR, walking trails and more! PALMER RANCH IS ONE OF SARASOTA’S FAVORITE PLANNED COMMUNITIES with its proximity to the Gulf of Mexico, Siesta Key’s white sandy beaches, the Legacy Trail and easy access to I75. Sunrise Preserve is in Ashton Elementary School, Sarasota Middle School, Riverview High School district with Pine View School just minutes away as well! Great curb appeal with a cottage vibe and lush landscaping is just what you’d hope to see in a Florida home! As you enter the home, you’re greeted by a grand foyer with double 10’ tray ceilings complete with crown molding. Located on the left front side of the home, you’ll find the second bedroom and bathroom as well as the flex room. The flex room has double 8’ French doors and could be used as an office, den, music or art room or even a third bedroom! Across from the flex room, you’ll see a short hallway which leads to the 2 car-garage. There’s a very convenient “catch-all” space with built-in shelves & hooks to hang your jacket, drop off your keys, umbrella or whatever you wish as you come in from the garage. 12”x24” ceramic tile plank flooring throughout the main living areas of this home provides continuity. As you continue to the main living area – the OPEN CONCEPT DESIGN – includes the kitchen, living room and dining room space. The gourmet kitchen, with its timeless 42” white shaker style cabinetry, quartz countertops, glass subway tile backsplash, and an expansive island with seating for three or four and pendant lighting, is the heart of this home. Stainless appliances include the side-by-side refrigerator, dishwasher, sink, microwave oven and gas range. A walk-in pantry completes the kitchen. The dining room is open to the kitchen, but nicely set apart at the back of the home with a big window overlooking the lush green backyard and a sliding glass door to the covered, paver lanai. The living room with 9’ ceilings is open, spacious and has three 8’ sliding glass doors that also open to the covered, paver lanai. The lanai is plumbed for a gas grill or summer kitchen. The spacious backyard has plenty of room to add a pool, a patio, expand the lanai or just enjoy it as it is! Sunrise Preserve allows fencing with approval from the HOA. Seclusion is offered in this split-bedroom layout. The private owner’s suite includes a 10’ tray ceiling in the bedroom, a large walk-in closet and luxury bathroom with twin vanities, and an over-sized shower with lots of natural light. You’re going to love living in Sunrise Preserve, living the Florida Lifestyle and enjoying all that Sarasota & the Suncoast have to offer! DON’T WAIT – SCHEDULE A SHOWING & MAKE YOUR OFFER TODAY!

Data services provided by IDX Broker
| Price: | $$595,000 |
| Address: | 5782 Long Shore Loop |
| City: | Sarasota |
| County: | Sarasota |
| State: | Florida |
| Zip Code: | 34238 |
| Subdivision: | Sunrise Preserve Ph 5 |
| MLS: | A4619528 |
| Year Built: | 2023 |
| Square Feet: | 1,847 |
| Acres: | 0.14 |
| Lot Square Feet: | 0.14 acres |
| Bedrooms: | 2 |
| Bathrooms: | 2 |
| roof: | Tile |
| view: | Park/Greenbelt |
| cddyn: | no |
| sewer: | Public Sewer |
| levels: | One |
| taxLot: | 159 |
| cooling: | Central Air |
| country: | US |
| heating: | Central, Electric, Natural Gas |
| taxYear: | 2023 |
| flooring: | Carpet, Ceramic Tile |
| garageYN: | yes |
| township: | 37S |
| carportYN: | no |
| mlsStatus: | Sold |
| ownership: | Fee Simple |
| roomCount: | 6 |
| utilities: | BB/HS Internet Available, Cable Connected, Electricity Connected, Natural Gas Connected, Public, Sewer Connected, Sprinkler Recycled, Street Lights, Underground Utilities, Water Connected |
| appliances: | Dishwasher, Disposal, Dryer, Exhaust Fan, Gas Water Heater, Microwave, Range, Refrigerator, Tankless Water Heater, Washer |
| highSchool: | Riverview High |
| possession: | Close of Escrow |
| vegetation: | Trees/Landscaped |
| builderName: | Mattamy Homes |
| disclosures: | HOA/PUD/Condo Disclosure, Seller Property Disclosure |
| fireplaceYN: | no |
| homesteadYN: | yes |
| lotFeatures: | Cleared, In County, Level, Sidewalk, Paved, Private |
| petsAllowed: | Yes |
| waterSource: | Canal/Lake For Irrigation, Public |
| waterViewYN: | no |
| builderModel: | Dawn |
| currentPrice: | 580000.00 |
| daysToClosed: | 32 |
| garageSpaces: | 2 |
| listingTerms: | Cash, Conventional, VA Loan |
| minimumLease: | 1-2 Years |
| mlsAreaMajor: | 34238 - Sarasota/Sarasota Square |
| totalAcreage: | 0 to less than 1/4 |
| waterfrontYN: | no |
| associationYN: | yes |
| floodZoneCode: | X |
| poolPrivateYN: | no |
| taxBookNumber: | 55-332-335 |
| waterAccessYN: | no |
| waterExtrasYN: | no |
| associationFee: | 376 |
| contractStatus: | Financing,Inspections,Other Contract Contingencies |
| directionFaces: | East |
| windowFeatures: | Double Pane Windows, Window Treatments |
| associationName: | FirstService Residential | Michelle LeCroy |
| laundryFeatures: | Electric Dryer Hookup, Gas Dryer Hookup, Inside, Laundry Room, Washer Hookup |
| livingAreaUnits: | Square Feet |
| petRestrictions: | Buyer to verify any pet restrictions with the HOA/Property Management. |
| roadSurfaceType: | Asphalt, Paved |
| taxAnnualAmount: | 1493.11 |
| totalAnnualFees: | 4512.00 |
| attachedGarageYN: | yes |
| elementarySchool: | Ashton Elementary |
| existLseTenantYN: | no |
| exteriorFeatures: | Hurricane Shutters, Irrigation System, Rain Gutters, Sidewalk, Sliding Doors |
| interiorFeatures: | Built-in Features, Crown Molding, Eat-in Kitchen, High Ceilings, In Wall Pest System, Open Floorplan, Primary Bedroom Main Floor, Smart Home, Solid Surface Counters, Split Bedroom, Stone Counters, Thermostat, Tray Ceiling(s), Walk-In Closet(s), Window Treatments |
| livingAreaMeters: | 171.59 |
| livingAreaSource: | Public Records |
| monthlyHoaAmount: | 376.00 |
| totalMonthlyFees: | 376.00 |
| buildingAreaTotal: | 2448 |
| buildingAreaUnits: | Square Feet |
| communityFeatures: | Association Recreation - Owned, Clubhouse, Community Mailbox, Deed Restrictions, Fitness Center, Gated Community - No Guard, Golf Carts OK, Irrigation-Reclaimed Water, Pool, Sidewalks, Tennis Courts |
| foundationDetails: | Slab |
| lotSizeSquareFeet: | 6250 |
| newConstructionYN: | no |
| publicSurveyRange: | 18E |
| seniorCommunityYN: | no |
| attributionContact: | 941-923-5835 |
| backupsRequestedYN: | 1 |
| buildingAreaSource: | Public Records |
| roadResponsibility: | Private Maintained Road |
| availableForLeaseYN: | yes |
| leaseRestrictionsYN: | 1 |
| lotSizeSquareMeters: | 581 |
| publicSurveySection: | 13 |
| middleOrJuniorSchool: | Sarasota Middle |
| constructionMaterials: | Block, Stucco |
| patioAndPorchFeatures: | Covered, Rear Porch |
| swSubdivCommunityName: | Not Applicable |
| associationFeeFrequency: | Monthly |
| buildingAreaTotalSrchSqM: | 227.43 |
| specialListingConditions: | None |
| associationFeeRequirement: | Required |
| closePriceByCalculatedSqFt: | 314.02 |
| additionalLeaseRestrictions: | Buyer to verify any lease restrictions with the HOA/Property Managment. |
| ratioCurrentPriceByCalculate: | 314.02 |
| associationApprovalRequiredYN: | no |
















































